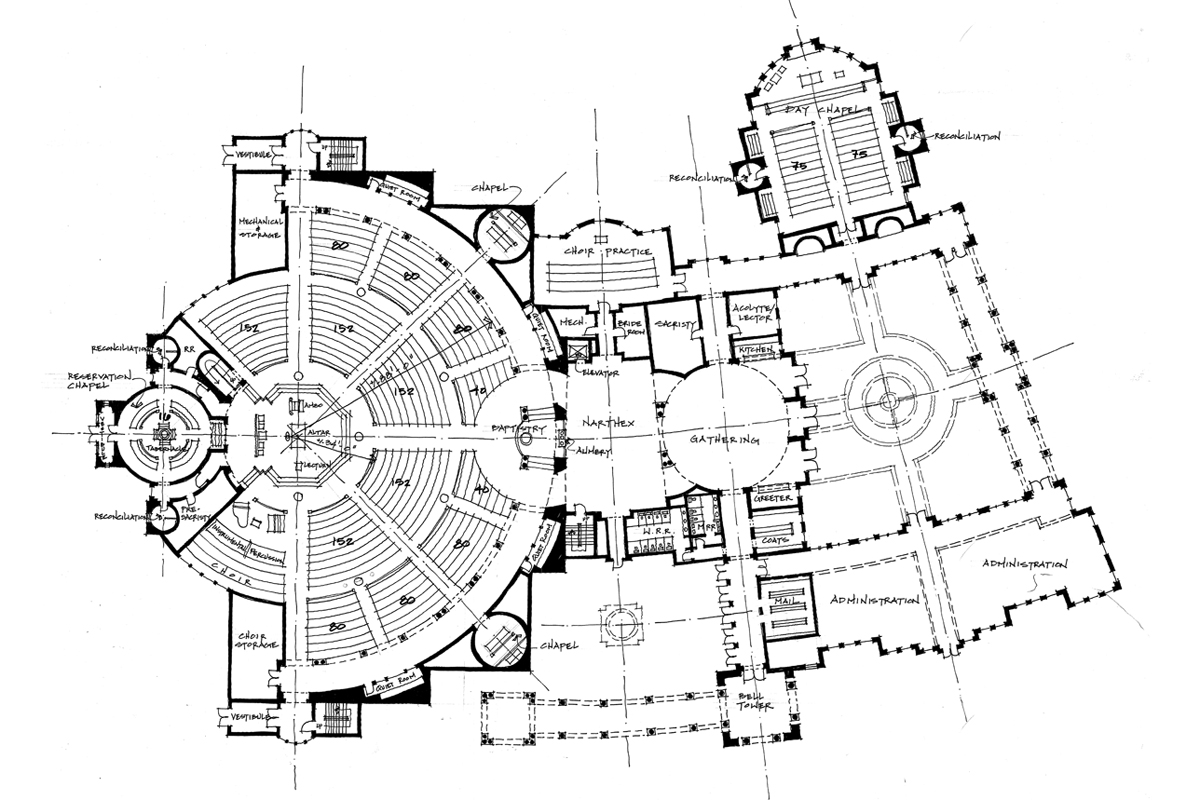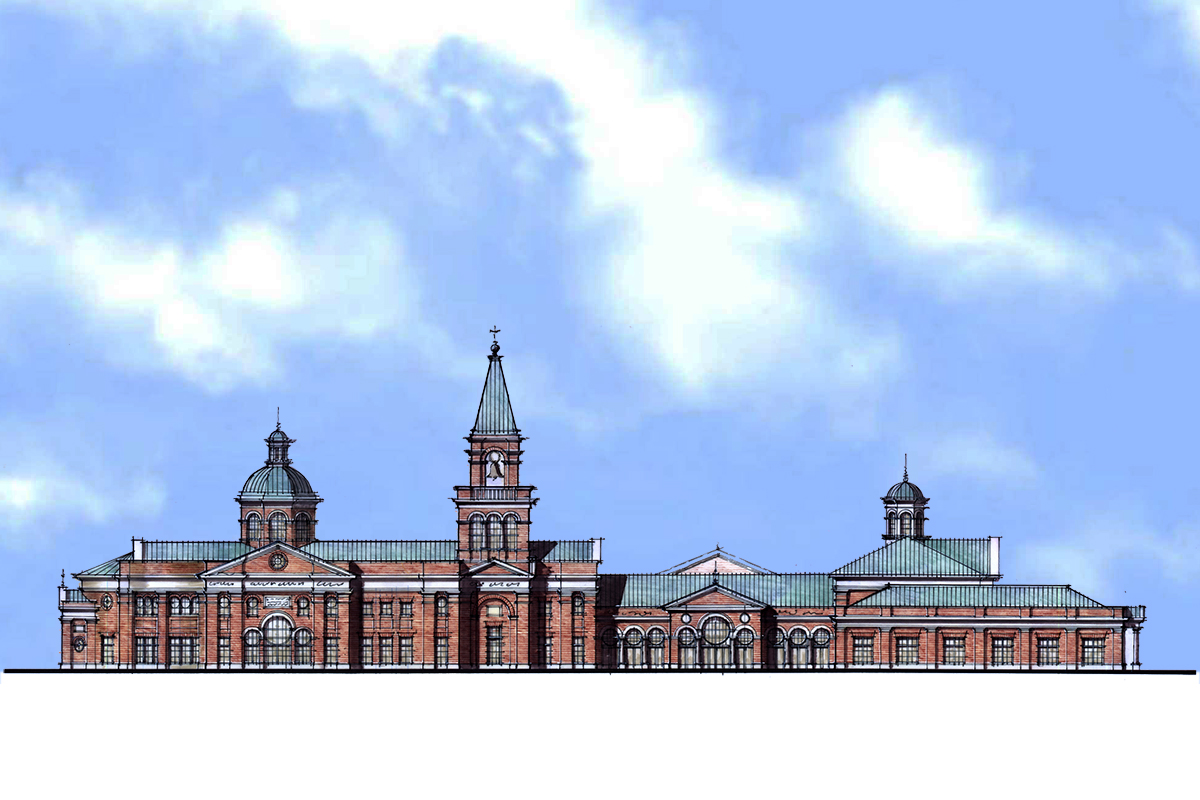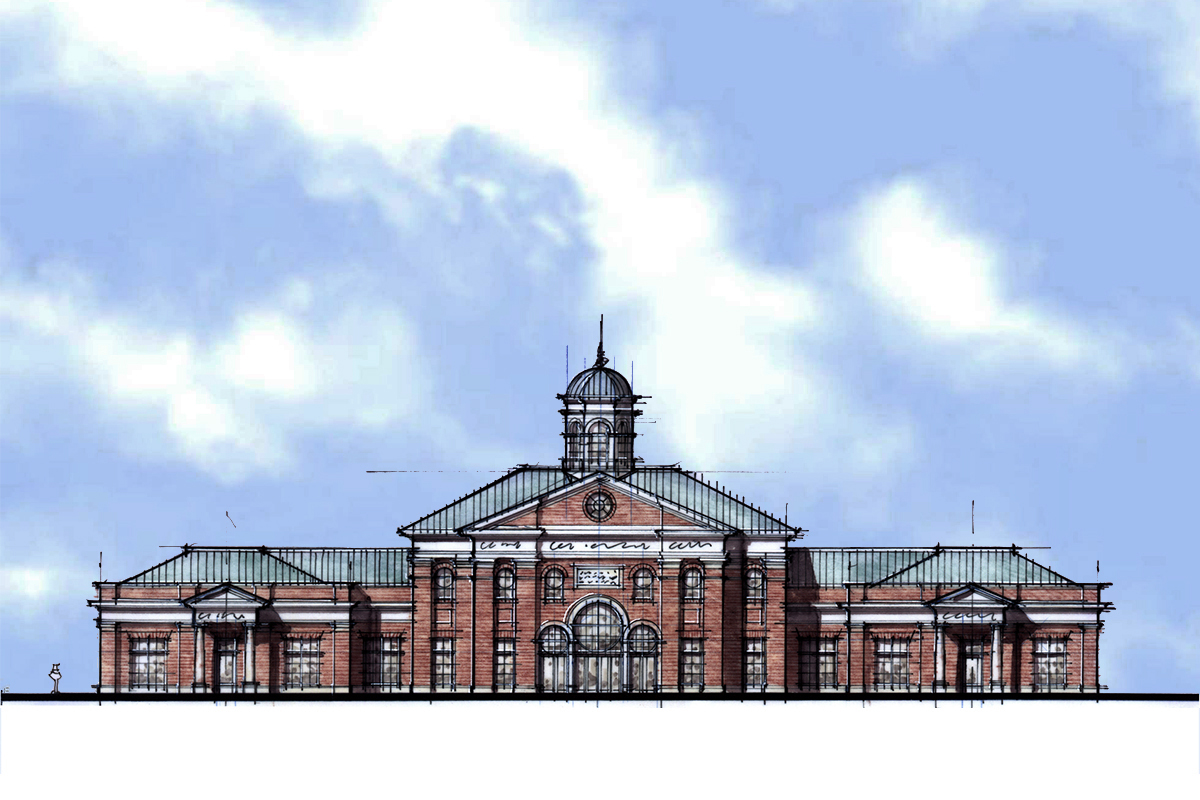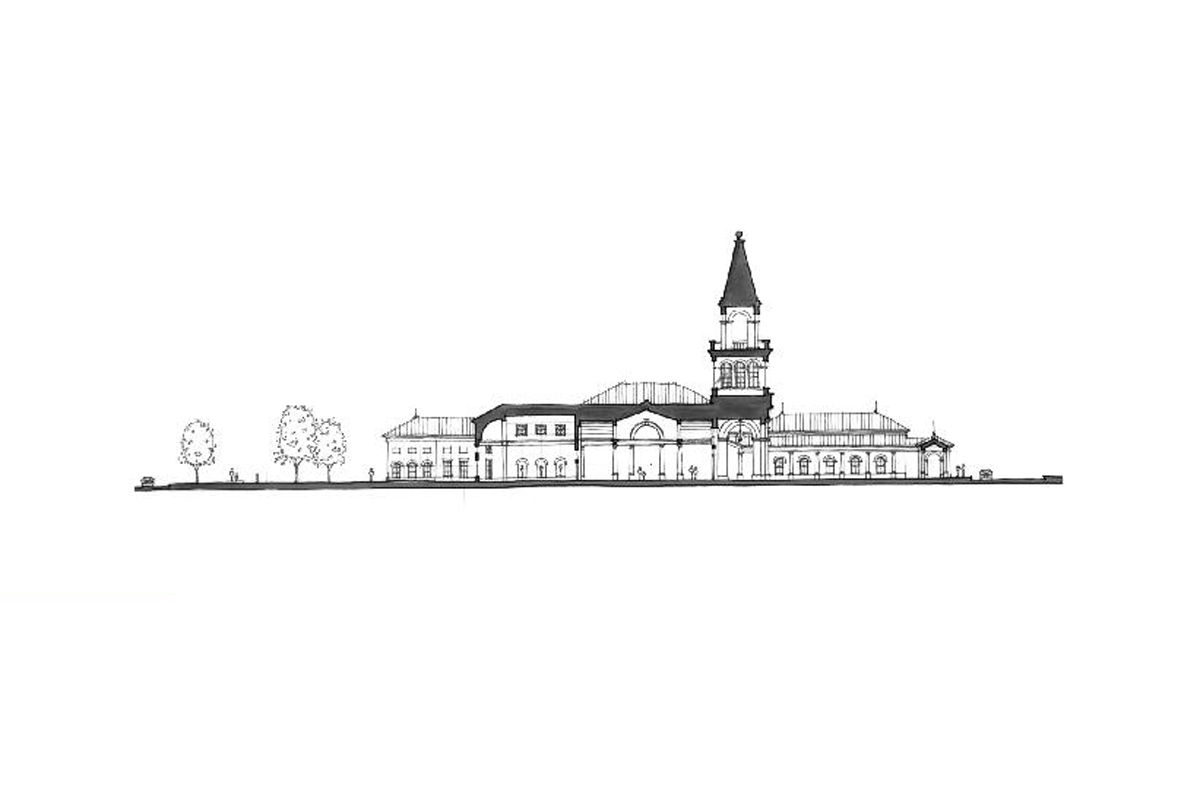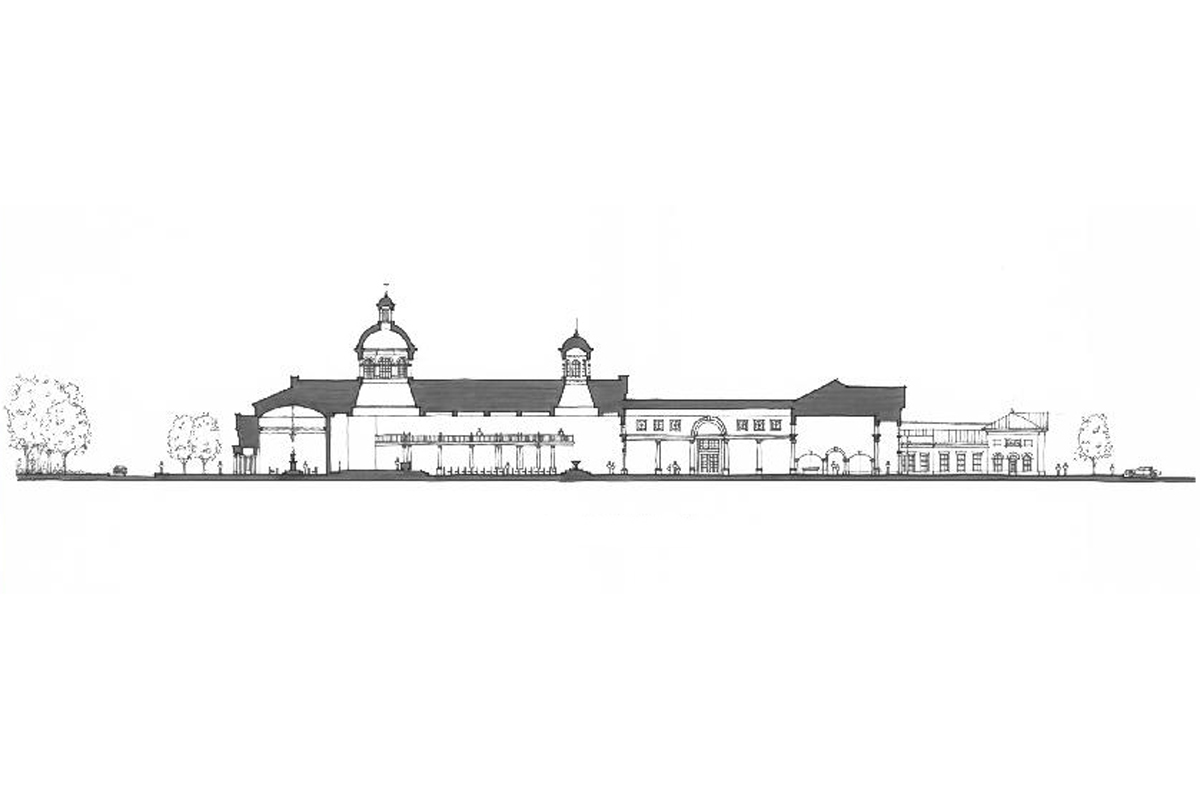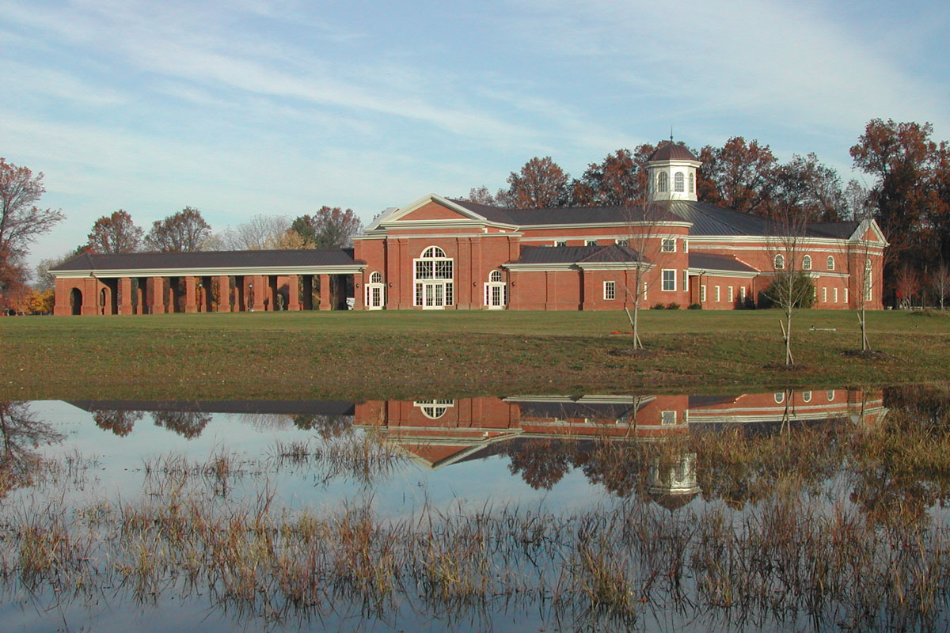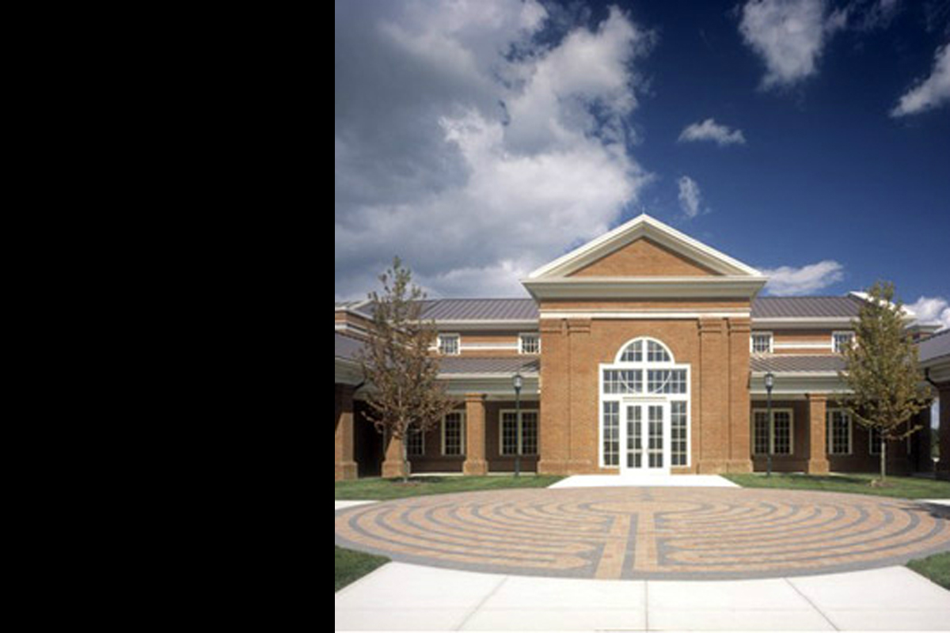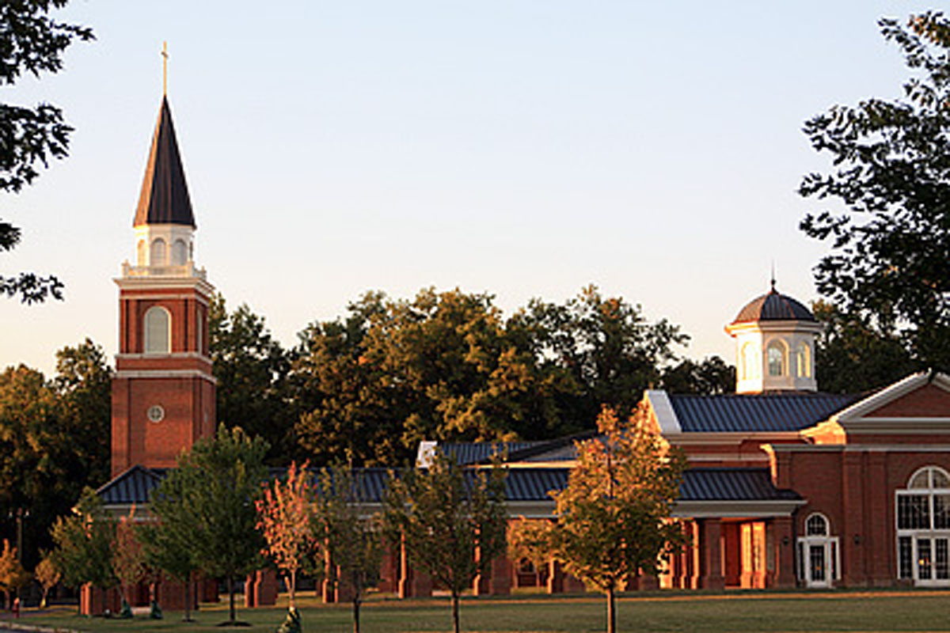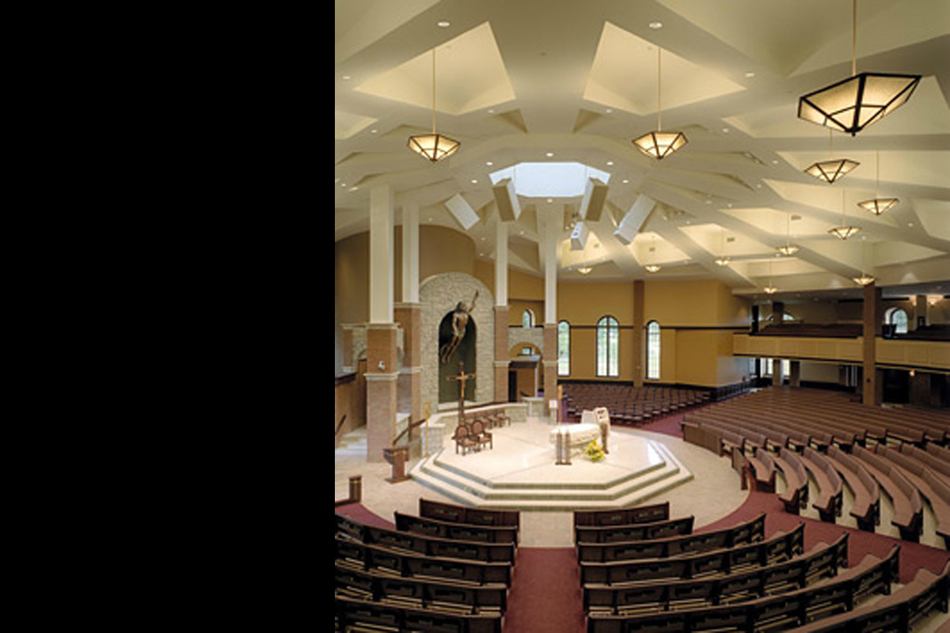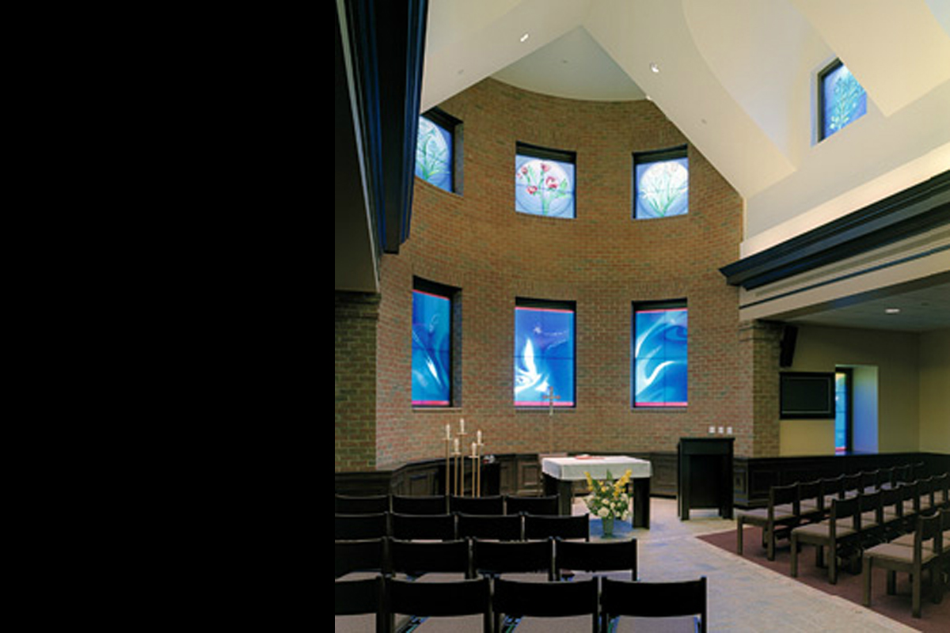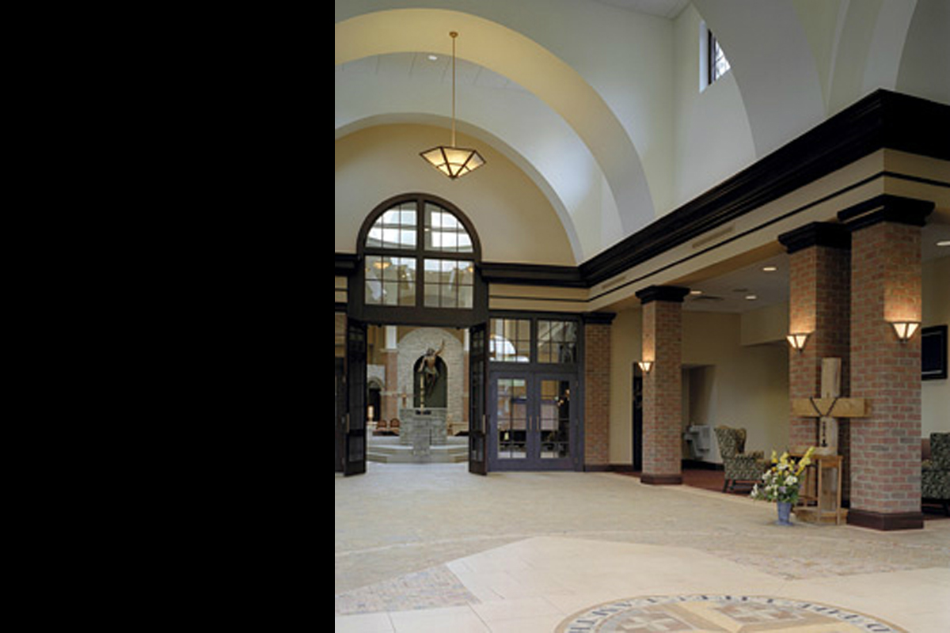Church of the Resurrection Roman Catholic
Location
New Albany, Ohio
Date
2001
Category
EcclesiasticalAbout This Project
David B. Meleca was engaged by the Church of the Resurrection in New Albany, Ohio to develop a comprehensive master plan for their new church site. The Master Plan included a new church seating 1,800, Parish Offices, Elementary School and related sports fields, and parking. The firm also provided the schematic building design for the church and gathering space in association with Zarzycki-Malik Architects, Inc. The design is in the Tidewater Georgian Style following the New Albany community architectural guidelines.


