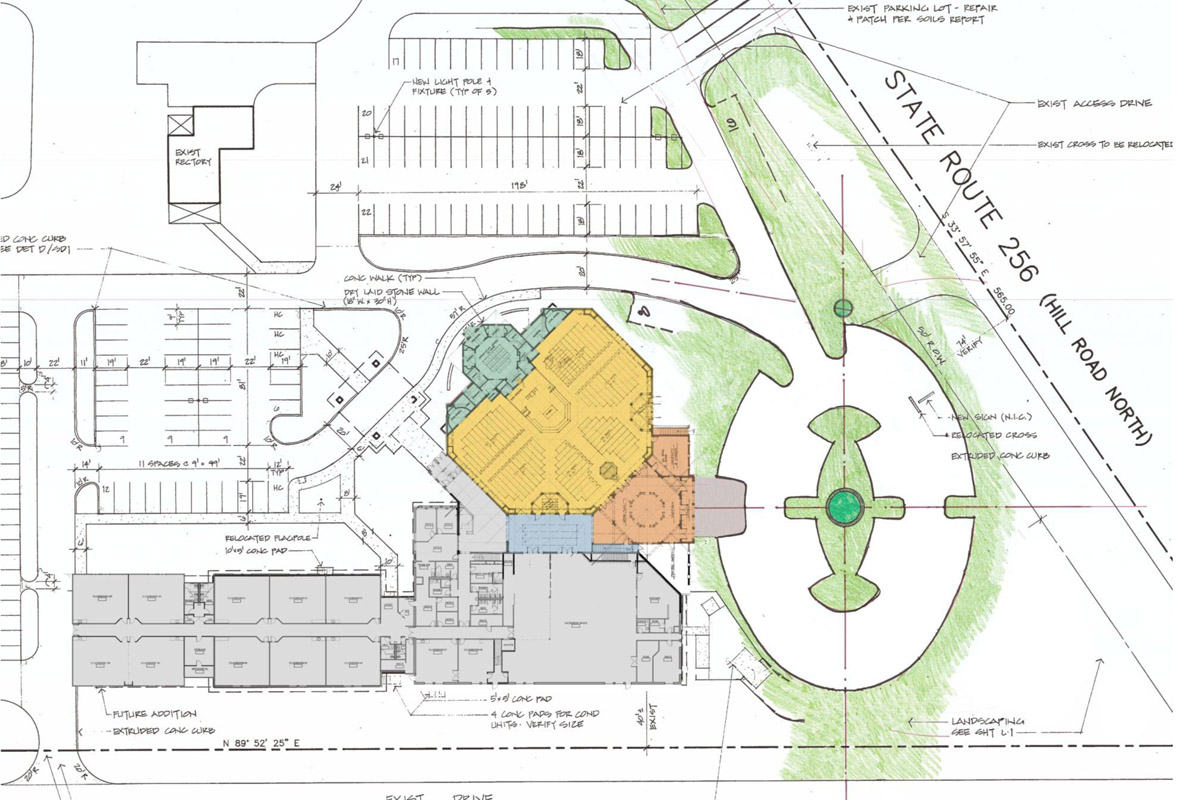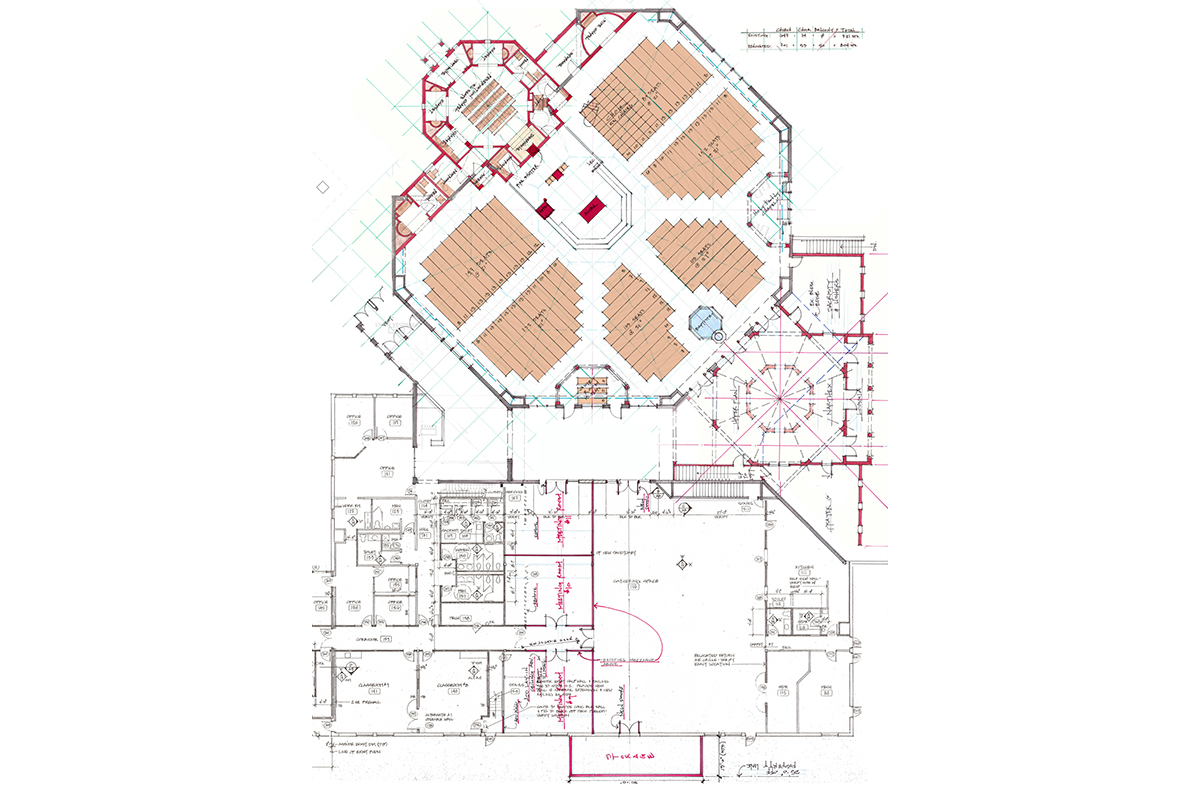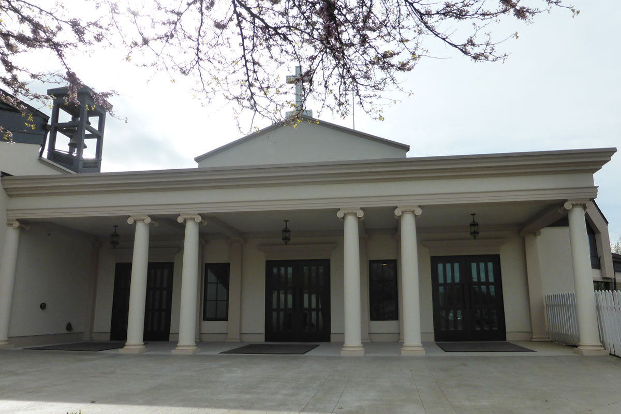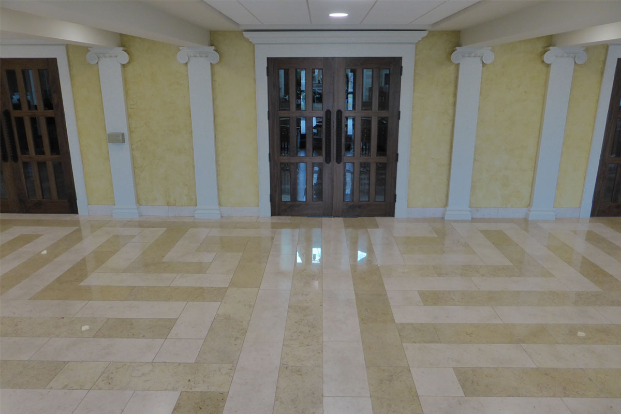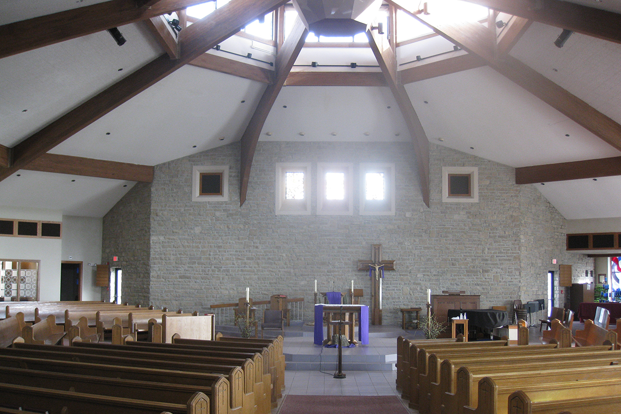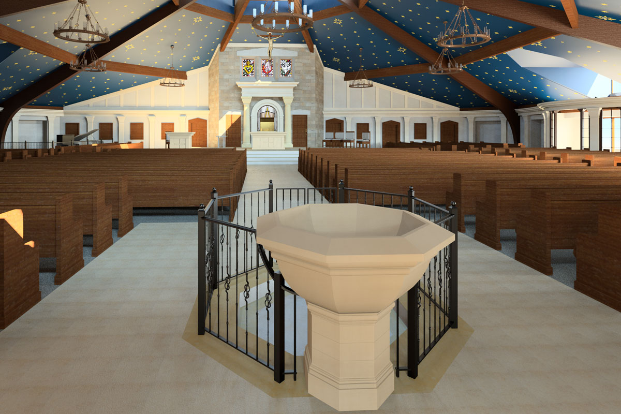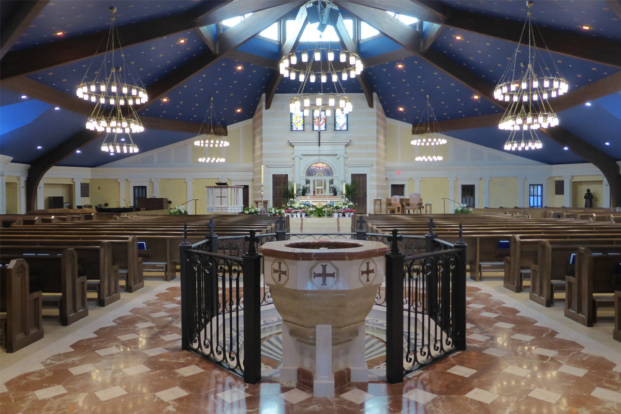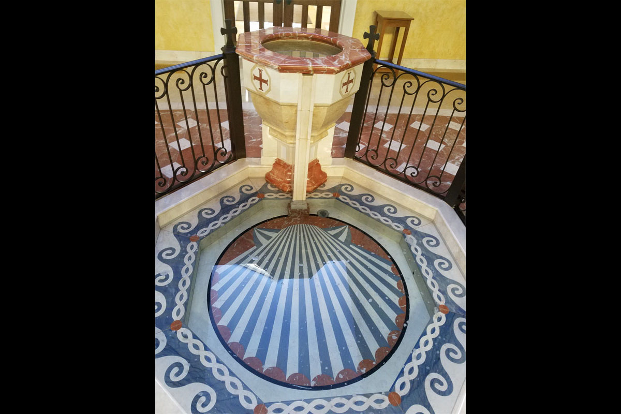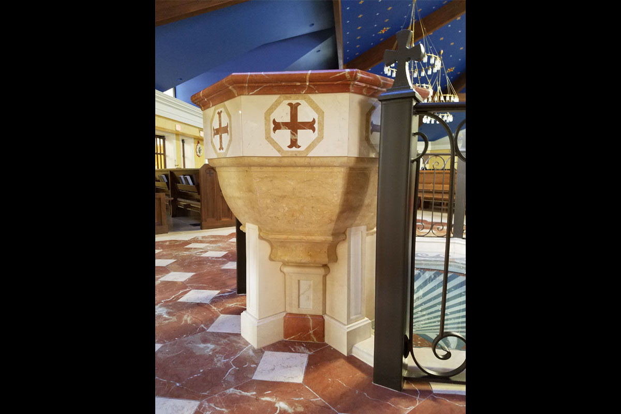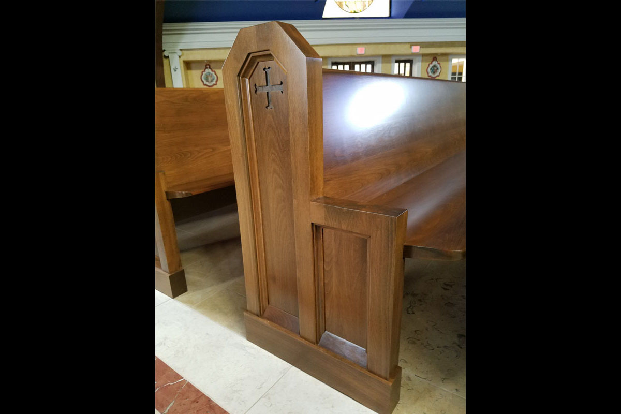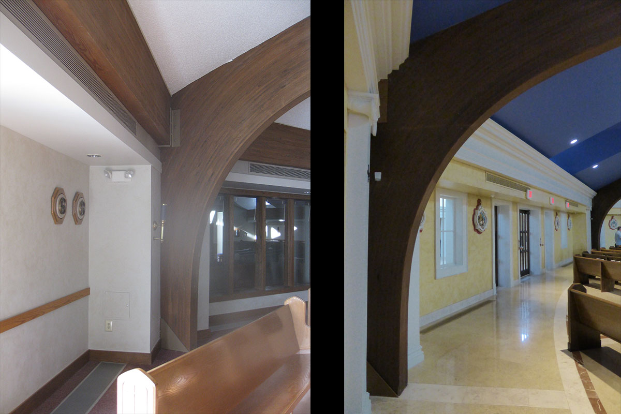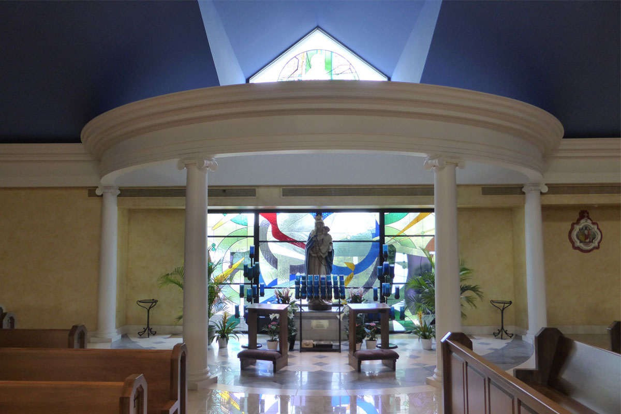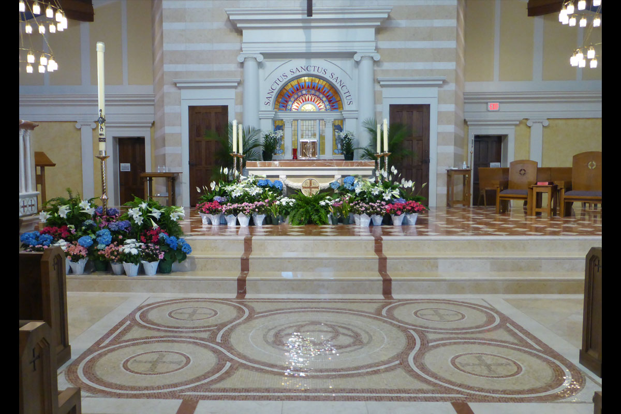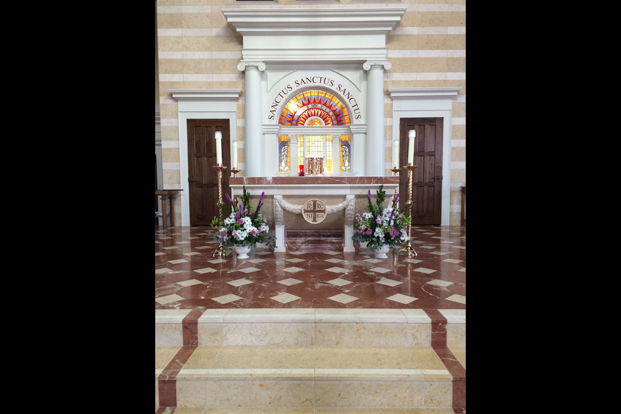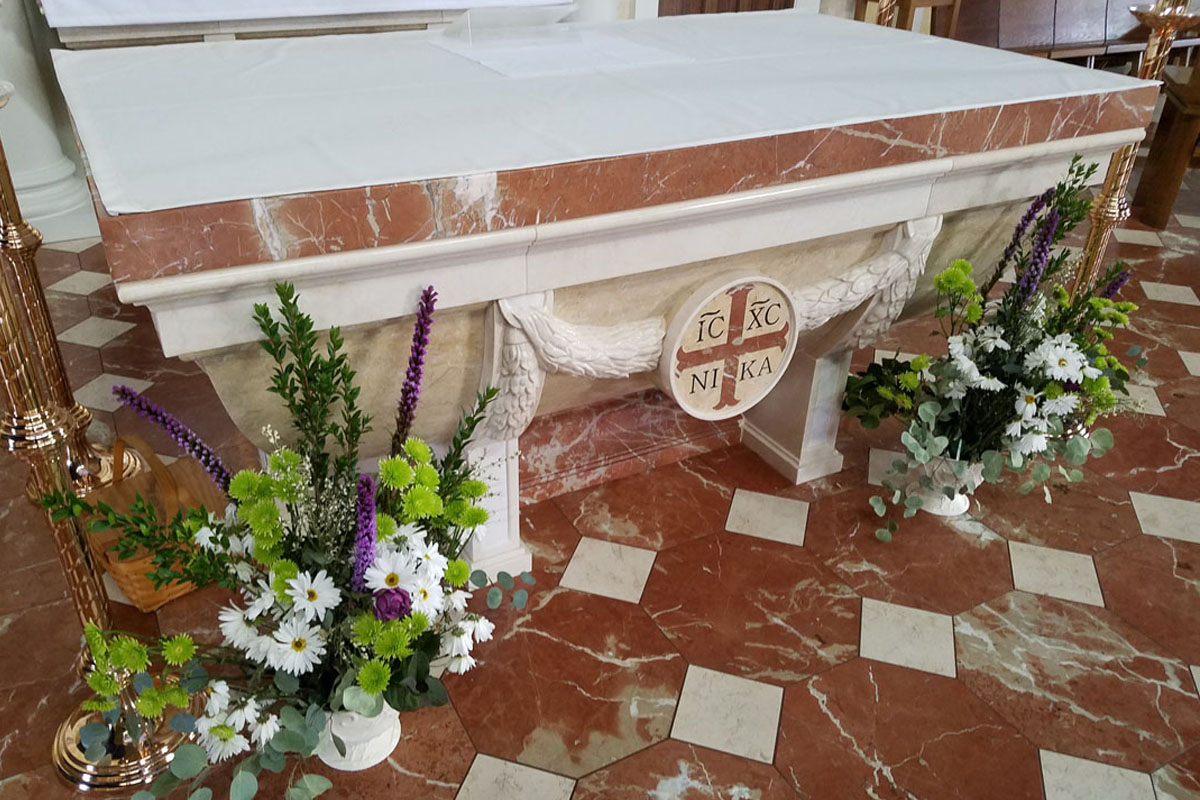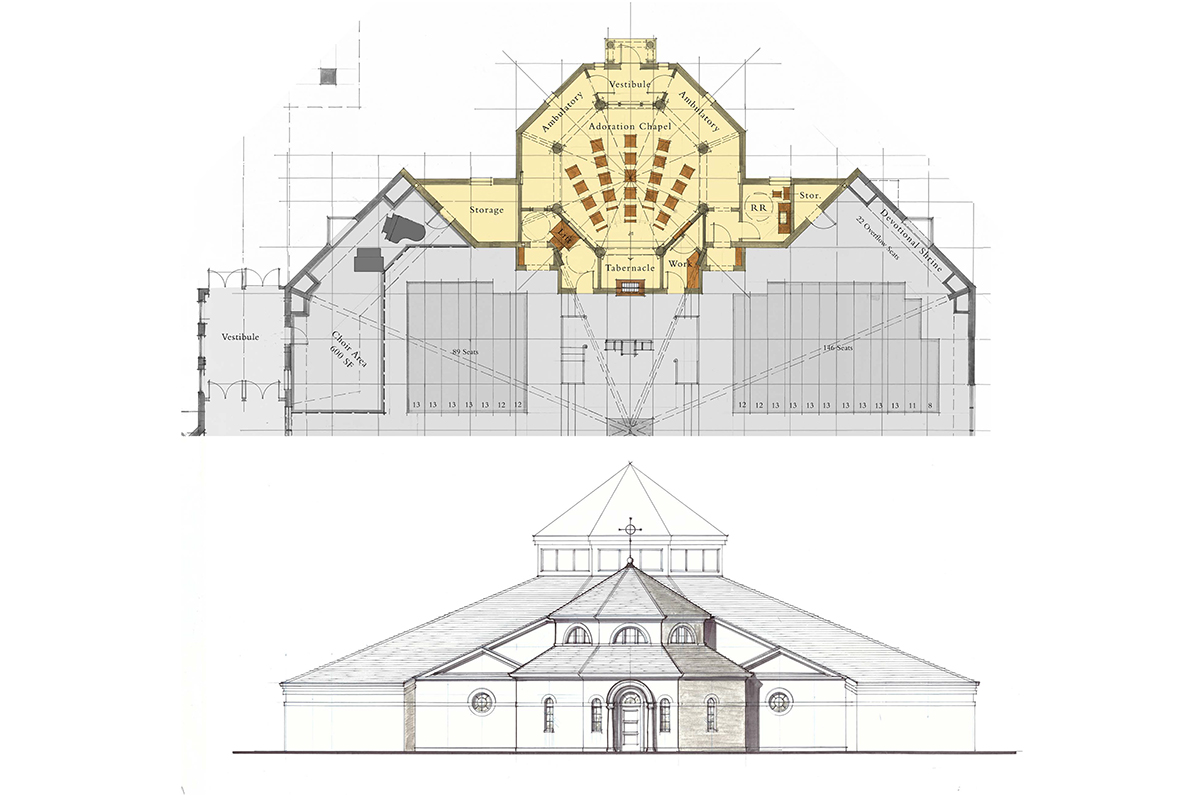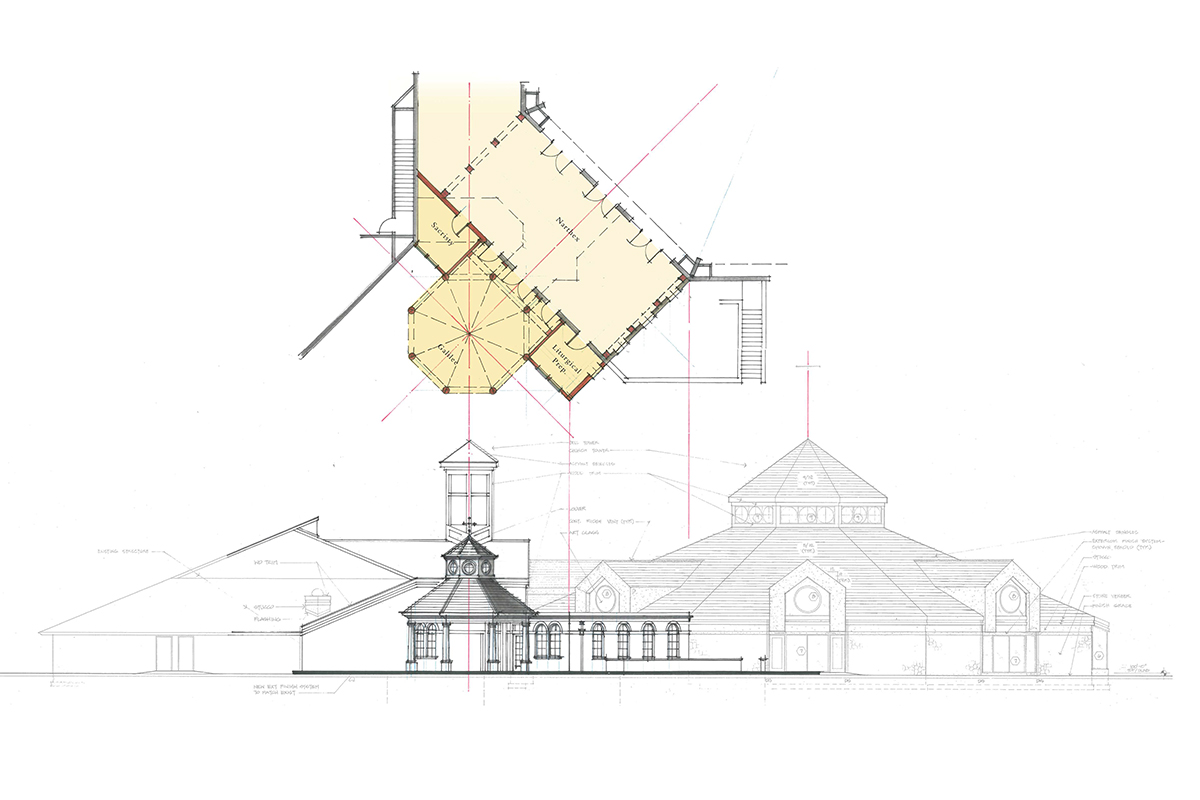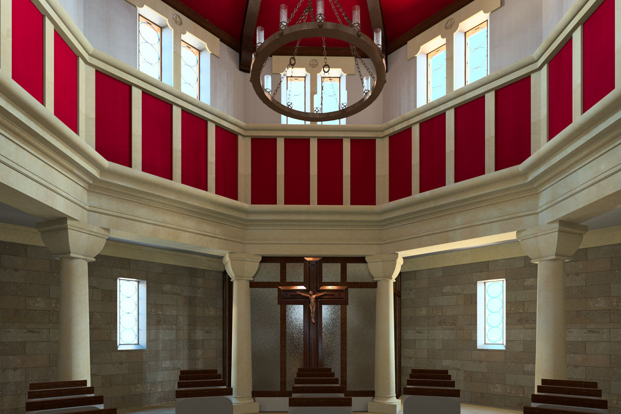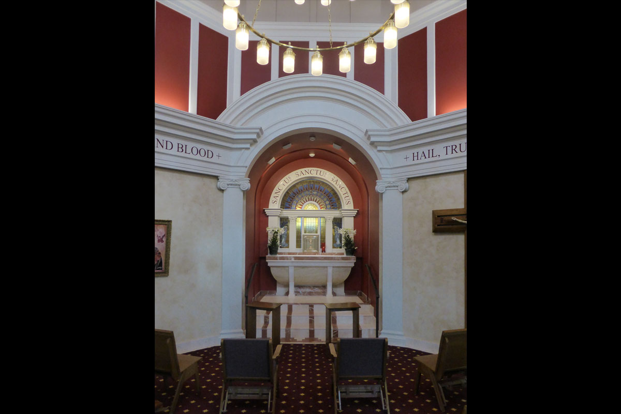St. Elizabeth Ann Seton Parish
Location
Pickerington, OH
Category
EcclesiasticalAbout This Project
This addition and renovation project for a 1991 church building is an exercise in transforming a centralized plan layout that negates traditional liturgical orientation into a more suitable place for Catholic worship. The project includes a new Adoration Chapel communicating with a two-sided Tabernacle placed on axis behind the Altar of Sacrifice in the Sanctuary, and a re-facing of the existing interior with iconography rooted in the Church’s sacred art heritage. In seeking to fulfill rather than fight the existing Modern architecture of the building, the design intervention has been envisioned as a modern version of Romanesque precedents – drawing strongly from the primitive forms of early Irish and Italian medieval architecture.

