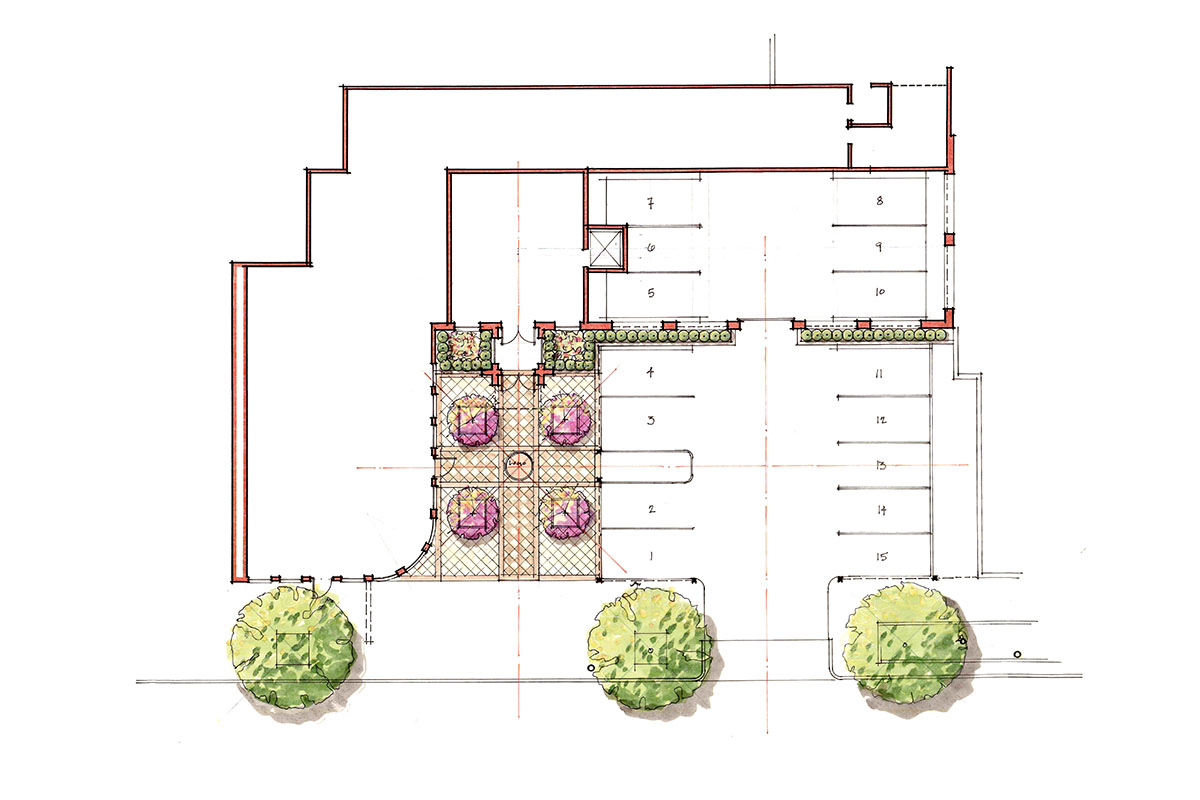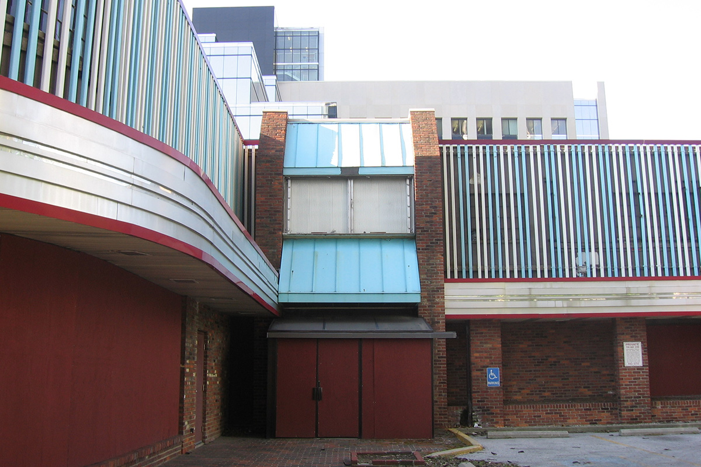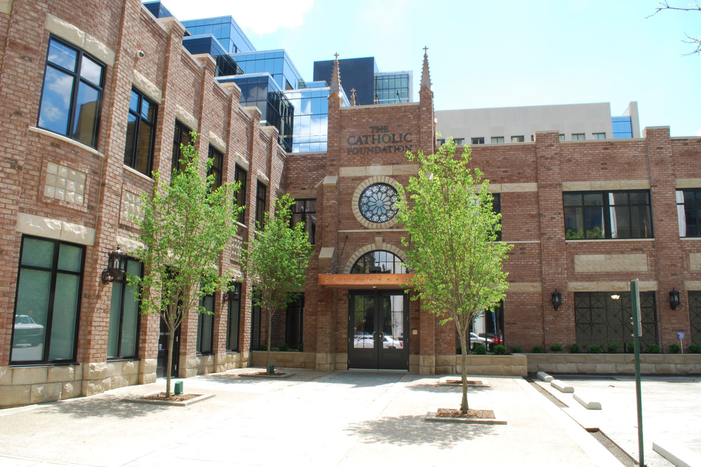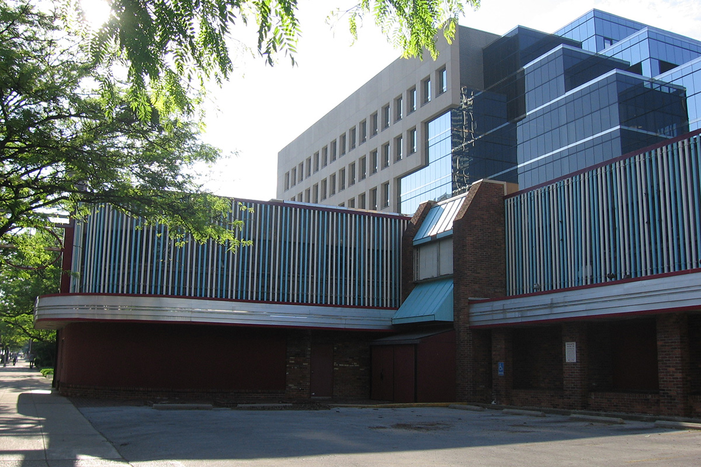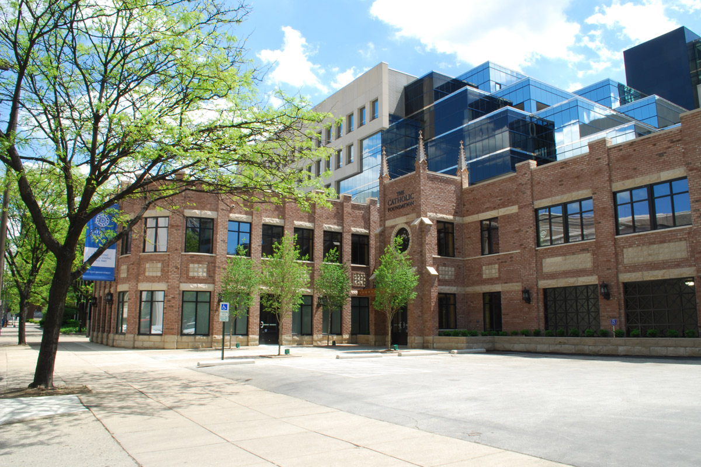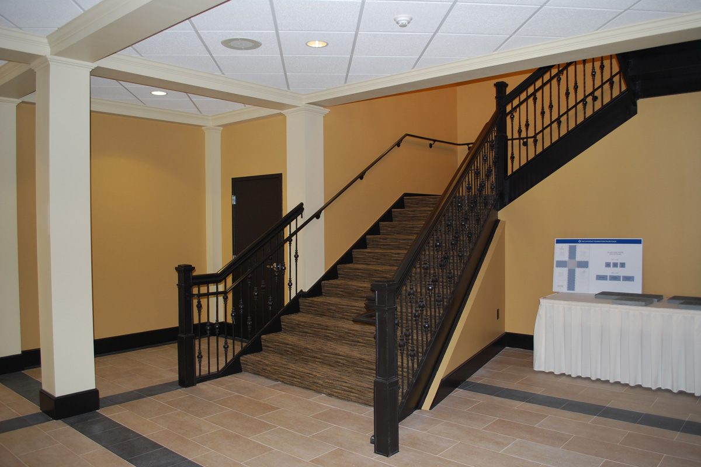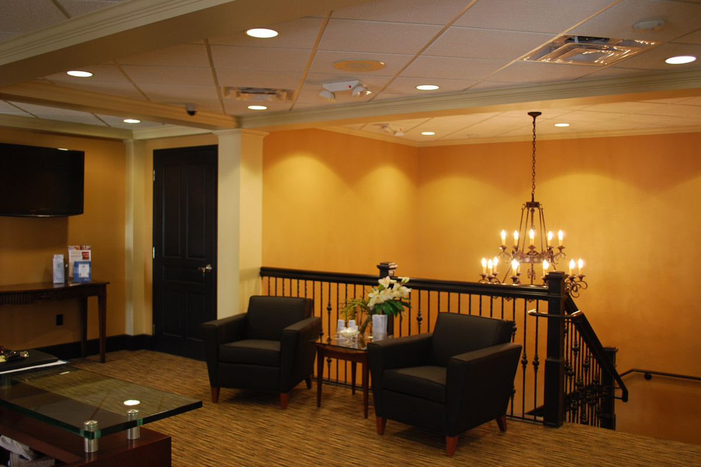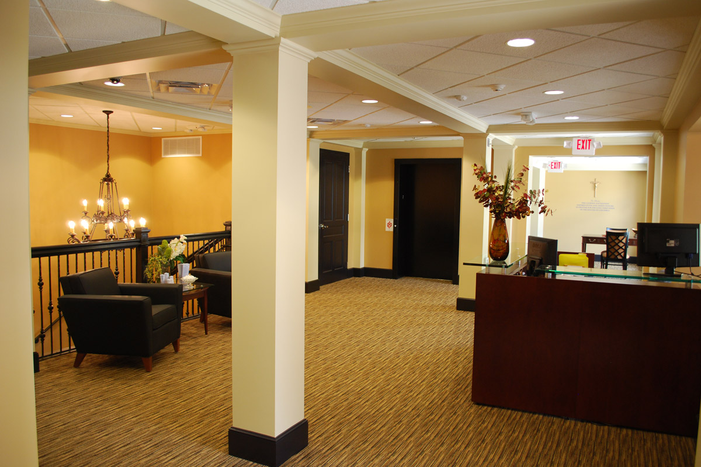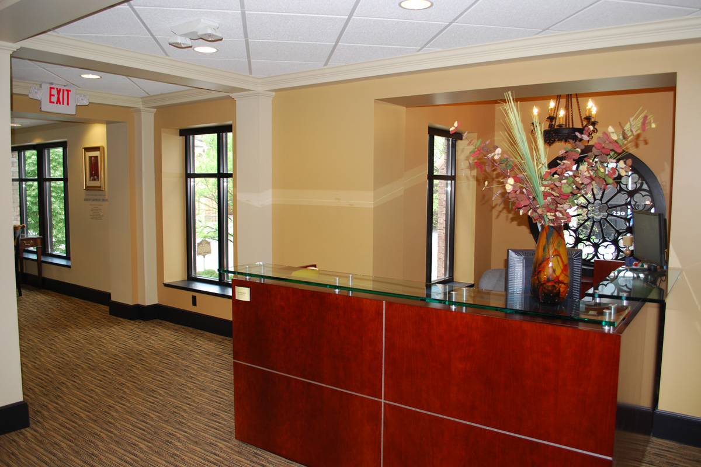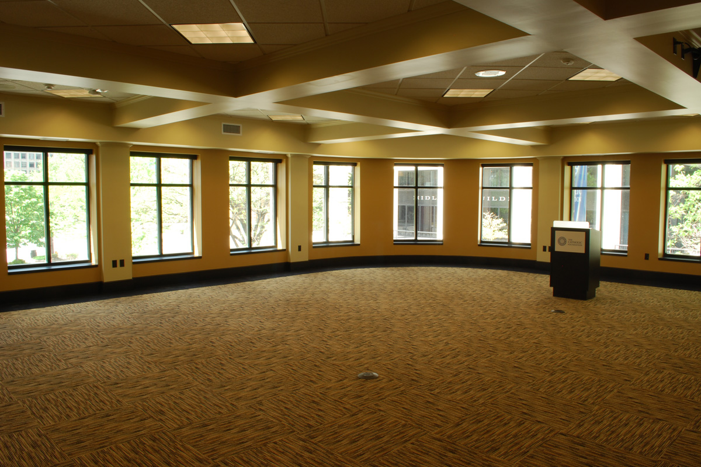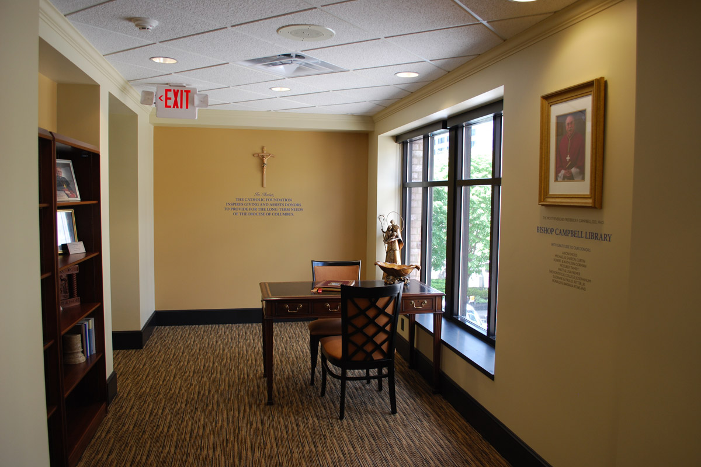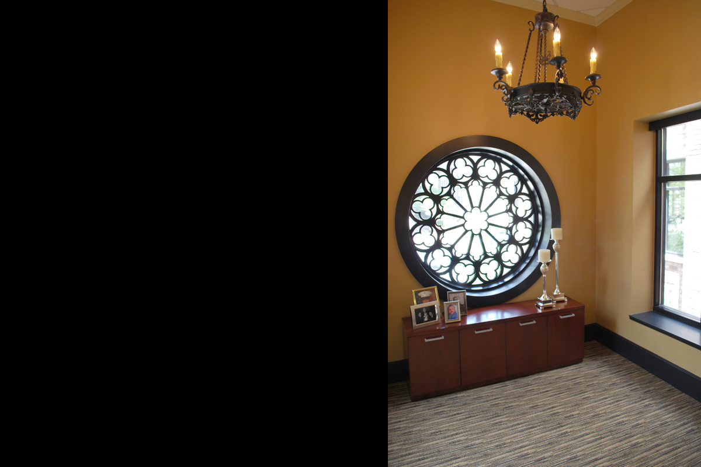The Catholic Foundation
Location
Columbus, OH
Date
2009
Category
EcclesiasticalAbout This Project
The renovation to Wendy’s International Store #1 – the original Wendy’s Fast Food Restaurant – into The Catholic Foundation’s new corporate headquarters. David B. Meleca kept the footprint of the original structure for historical significance and renovated the façade in brick and limestone to relate to St. Joseph’s Cathedral, located across the street. The first floor contains a lobby and 4,000 sq. ft. of space that can be rented to a retail or office tenant. The second floor houses staff offices, a library, conference room, and work room, a warming kitchen, and restrooms. The total square footage of the structure is approximately 16,000 sf.

